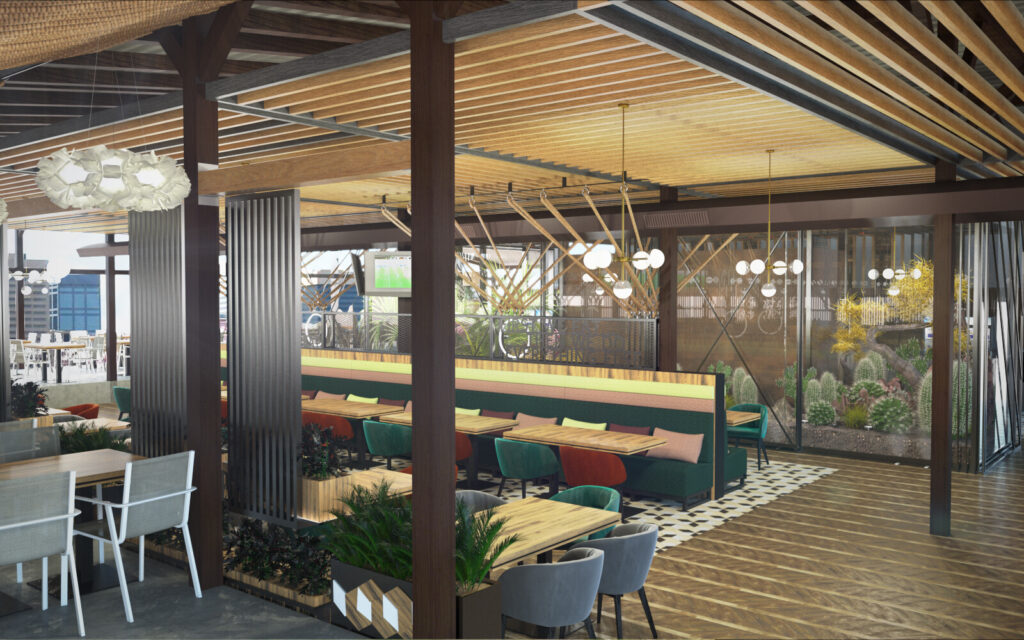Ready, set, go! Create a space that is just amazing. Yes, a functional restaurant with a perfect layout exemplifies the pinnacle of architectural excellence. Layout not only lets customers experience restaurant ambiance but also embraces its efficiency and overall functionality. Creating a beautiful and functional restaurant layout means creating an environment where customers feel impressed and staff performs regular tasks seamlessly.
There is no doubt that perfection in layout affects revenue, reputation, and the overall performance of the restaurant. However, creating an ideal restaurant layout is not as easy as you think. Being a restaurateur impressing customers with tender pieces of Chilli Chicken, Russian Salad or yummy Pizza is not just enough. Today, a 21st-century restaurant with perfect decor, furniture, sitting arrangement, placement of the bar, and other layouts augments the overall supper experience of customers.
In the past, communities weren’t concerned with the placement of bars, tables, or overcrowding because they weren’t focused on creating videos, capturing selfies, or vlogging. However, today, restaurants have become more than just places to eat; they are now places with perfect picturesque for Instagram-worthy photos and videos, making the layout more important than ever.
Whether you’re starting from scratch or revamping an existing space, here are some essential tips to create a beautiful and functional restaurant layout that will impress customers and enhance your restaurant’s operations.
Understanding Your Space
One of the basic tips the experienced architects, interior designers, and restaurateurs share is that before diving into design, it’s crucial to understand the dimensions and limitations of your space. To find out weak points in layout, a thorough site analysis is necessary.
It will help you in identifying challenges and opportunities. Note the potential area or elements that need to be restructured or resized. Considering the size of pillars, staircase, and existing utilities allows you to create a layout that maximizes restaurant space and functionality.
Flow and Functionality
Another essential tip that you can follow to bring perfection to a restaurant layout is to focus on flow and functionality. According to experienced restaurateurs, if you do not focus on these aesthetics, then it will reduce the overall productivity of your business. Here are some key considerations for efficient flow and functionality in layout.
Clear Pathways: Ensure that you have not added some extra furniture, console, or other things in pathways. They should be obstacle-free for customers to move from the entrance to their tables and for staff to navigate between the kitchen, dining area, and service stations.
Strategic Table Placement: Bring perfection in table arrangement to maximize seating capacity. It is good practice to keep tables away from pathways like the kitchen entrance or restrooms.
Accessibility: Design the layout to accommodate customers with disabilities, ensuring there is ample space for wheelchair access and compliant restroom facilities.
Defining Your Concept and Utilize the Outdoor Space
Your restaurant layout should match the concept and theme of your business. It doesn’t make sense that you are running a Chinese restaurant and offering customers the layout of a cozy cafe. It will create confusion and potentially reduce your business revenue. Whether it’s a five-star restaurant or a roadside bar and cafe, the layout should reflect the theme and add to the dining experience.
Beautiful and functional layout can be created by covering every inch of restaurant space. If you have an outdoor space, offering outdoor seating can bring improvement in layout because it will increase your overall capacity. It will also supplement the ambiance and dining experience with natural surroundings.
Use Extra elements
You create magic with an ideal restaurant layout. Use extra components such as dividers, curtains, or screens to craft intimate and private dining areas for customers. You can bring this change by strategically designing a layout enhanced with artwork, decor, and branding elements.
Other than this, lighting helps in creating a space that provides memorable dinners to customers. The magic done with lighting elevates the perceptions of taste and space of customers. By perfecting restaurant lighting with a mixture of natural and artificial light, you will escalate the overall dining experience of customers.
Optimizing the Kitchen & Service Areas and Balancing Aesthetics
A restaurant with a thoughtfully designed kitchen and service layout is often recognized for its operational efficiency. While creating the kitchen layout, it should be strategically placed to minimize the distance food travels from preparation to the table. Incorporate an approach that is based on logical flow. It will help in the smooth flow of restaurant operations, such as from storage to plating. Service areas should be conveniently located to support staff efficiency, reducing wait times and boosting customer satisfaction.
Not only optimization but balancing the aesthetics with the visual appeal of your restaurant is crucial. It should not be sacrificed for functionality. Design layout that can be easily created with materials and furnishings that are not only attractive but also durable and easy to maintain.
Wrapping Up!
So just focus! And create a restaurant layout that is beautiful and functional. Designing with perfection will require planning and consideration. You can take expert advice or hire a reputed architect in your town. By understanding your space, an experienced individual can create a restaurant that is both inviting and efficient.

